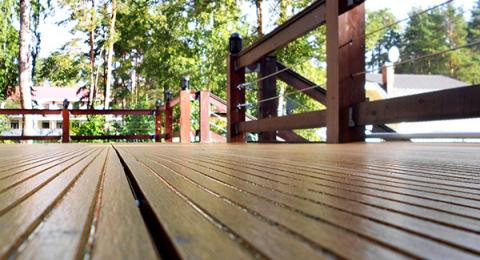Many people are finding themselves with much more time on their hands this summer. We like to think that idle hands build beautiful decks, but it’s important you do your research before you begin a large renovation such as building a deck. You have to make sure that it’s load bearing and safely built, but also that you obtain the proper permits before you begin.
If you don’t have the proper permits required before you begin your project, you could end up having to make costly upgrades in order to make it compliant. Even worse, you may be required to remove the structure completely or face prosecution or hefty fines.
Why Do I Need a Building Permit?
Building permits are meant to regulate the various types of construction that are allowed in a community to help ensure safe building standards are being met. Their main goal is to make sure construction projects are not only done legally, but also safely.
A building permit helps you avoid legal complications when selling your home or if you decide to re-mortgage it.
Federal and provincial building codes and local zoning by-laws vary quite a bit based on where you live. In many places in Canada, you will require a building permit to begin building a deck. Some places only require a permit if your deck is a certain height above the ground, or if it’s anchored to your home.
In any case, it’s crucial you check your local building department to figure out whether or not you require a building permit, and what other factors you need to take into consideration before you begin building, or even planning your deck.
I’m Ready to Begin Building a Deck. What Should I Consider?
There are various materials available to you when building a deck, each with their own list of pros and cons. Therefore, it’s very important you do your research before getting started.
Pressure Treated Wood, Wood, or Composite Materials?
Pressure treated is a popular choice as it comes already protected against water, sun and pests and therefore will last a long time. However, some people don’t like this option as pressure treated wood contains chemicals, some of which can be known carcinogens.
Different types of pressure treated wood are Chromated Copper Arsenate (CCA), Alkaline Copper Quat (ACQ) or Copper Azole (CBA-A).
If you want to skip the chemicals, you can go with wood that contains natural preservatives such as cedar or redwood. You can also skip wood plans entirely and opt for composite materials, which are made of recycled plastics and wood by-products. They require much less maintenance and are rot, insect, salt, and weather resistant, but they are quite a bit more expensive.
What Are Joists?
Joists are used to support a deck’s surface. The size and spacing of joists are proportional, so the larger the joists, the more space you can place between them. It is very important they are properly secured, otherwise it doesn’t matter how big they are, they won’t be able to support the deck. Joist hangers are used to connect joists to the ledger board.
What Are Beams?
The beams are provided to support the end and sometimes the middle of the joists. They reduce vertical flexing and side to side movements. Same as joists, the size and spacing of beams are directly proportional.
What Are Posts?
Deck posts transfer the load of the deck from the beams, onto the ground. An undersized post or posts installed too far apart won’t be able to support the load of the deck and will eventually crack, which is a serious safety concern. Deck posts should be at least 15 ¼ cm x 15 ¼ cm (6” x 6”), unless the deck is very close to the ground. Very high and/or very large decks may require larger posts, or posts spaced closer together.
What Are Guards and Railings?
Railings or guards keep guests from falling off your deck. It’s crucial the guard/railing is very sturdy and an adequate height, which will be mandated by your local building codes. If your deck is more than 1.5 m off of the ground, you’ll likely be required to install a guard/railing. Normally, the higher the deck is off the ground, the higher the guard/rail must be as a general rule of thumb, but it’s important that you confirm the height in your local building codes.
Can a Home Inspection Determine If Building Permits Were Obtained?
During a home inspection, the deck will be evaluated based on safety, rather than whether or not it’s code compliant. Home Inspections are different from Code Inspections. Poor connections, railings that aren’t high event, or undersized supports will be identified as safety issues during a home inspection. Home inspections also won’t be able to determine whether or not a permit was obtained for the deck. If you’re concerned about this, it’s a good idea to reach out to the vendor (if available), or your lawyer to determine if the proper permits were obtained.
It’s not in the scope of a standard home inspection to evaluate whether a building permit was obtained to complete any renovations, or even to determine whether renovations were completed in accordance with permit/building code requirements. Some Home Inspection companies however, will provide additional services that can investigate permits for historic renovations.
For further information on the scope of a standard home inspection, get in touch with an AmeriSpec representative today.

